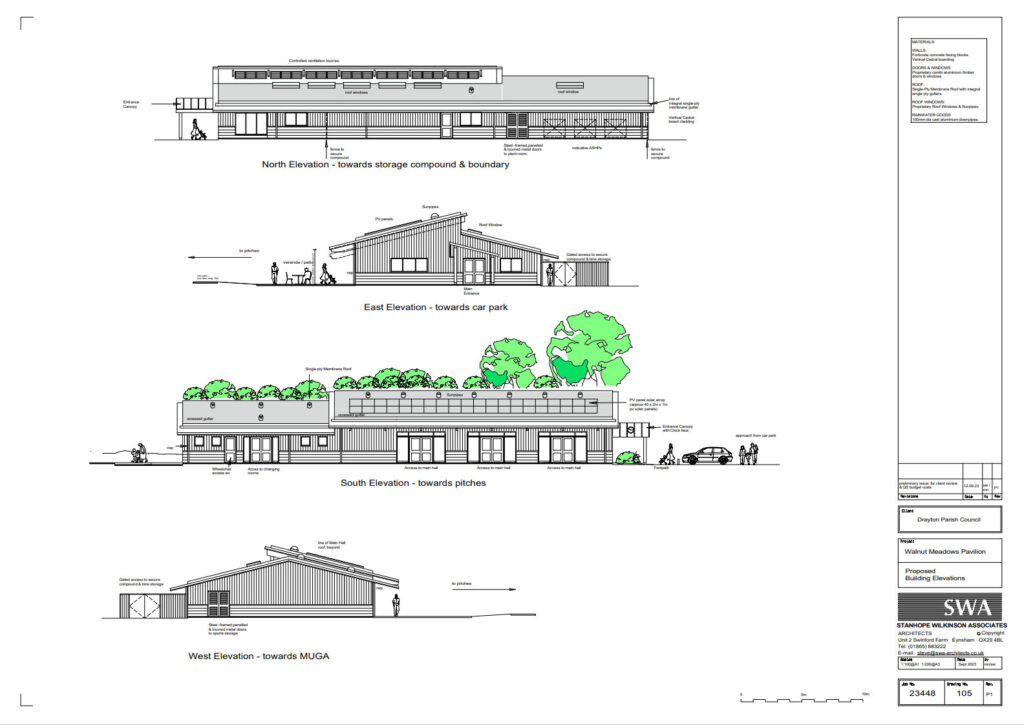Introduction
A key part of the Drayton Neighbourhood Plan was the provision of sport facilities at Walnut Meadows. A survey asking residents which sports they would like to see at Walnut Meadows was undertaken during the Neighbourhood Plan and updated in early 2022.
The proposed facilities are a direct result of those surveys.
Delays to the transfer of the land, which were beyond the control of the Parish Council, have meant that costs have increased since the original proposals. The Parish Council is proposing to provide the facilities that were asked for via a combination of S106 funding, funds the Council has accumulated, grants and a Public Works Loan.
It is planned that the pitches, MUGA and perimeter path will be constructed during 2024 and the Pavilion during 2025/26.
Feedback
Thank you for taking the time to review the Parish Council’s plans for the sports facilities at Walnut Meadows. We would like to obtain your feedback about our plans and would be grateful if you would download and complete this feedback form.
Walnut Meadows Sports Facilities Funding V’s Cost
Estimated Capital Costs
Funding
Shortfall of Capital Funding – £858,305.
The shortfall in funding to be made up from Grants and a Public Works Loan.
It is planned the Sports Pitches, MUGA and Perimeter Track will be constructed in 2024. The Pavilion will be constructed in 2025/26.
Landscape General Arrangement Plan
(download – CB_L_70_279L_1301 General Arrangement_Rev G.pdf)
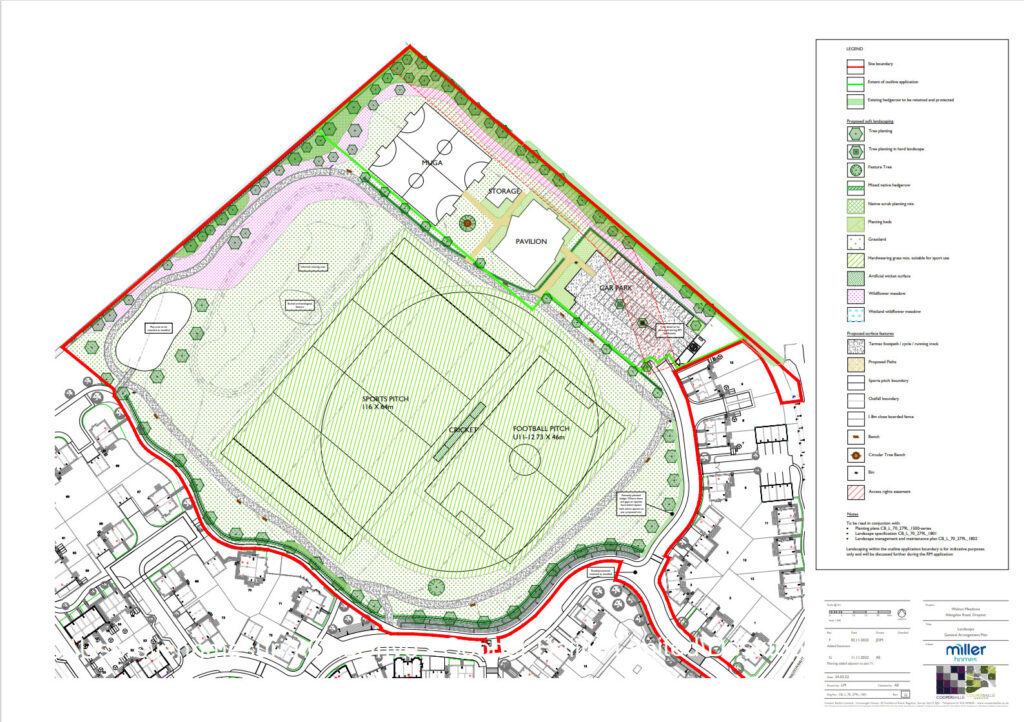
Proposed Ground Floor and Roof Plans
(download – 105(p1) – pavilion elevations.pdf)
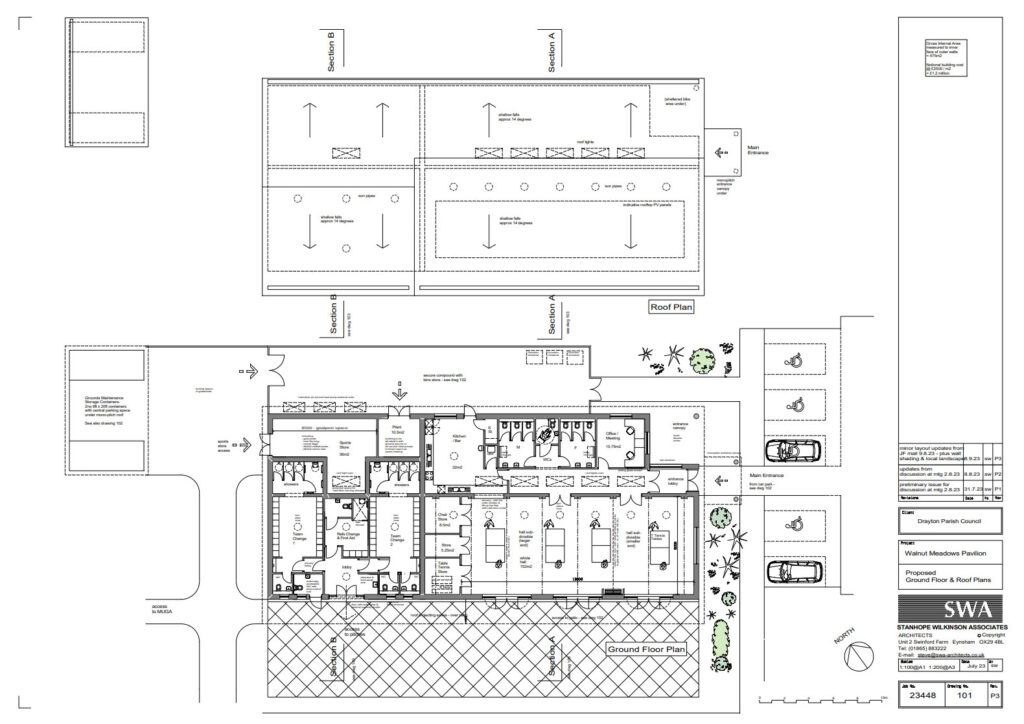
Proposed Site Plan and Roof Plans
(download – 102(p3) – site plan as proposed.pdf)
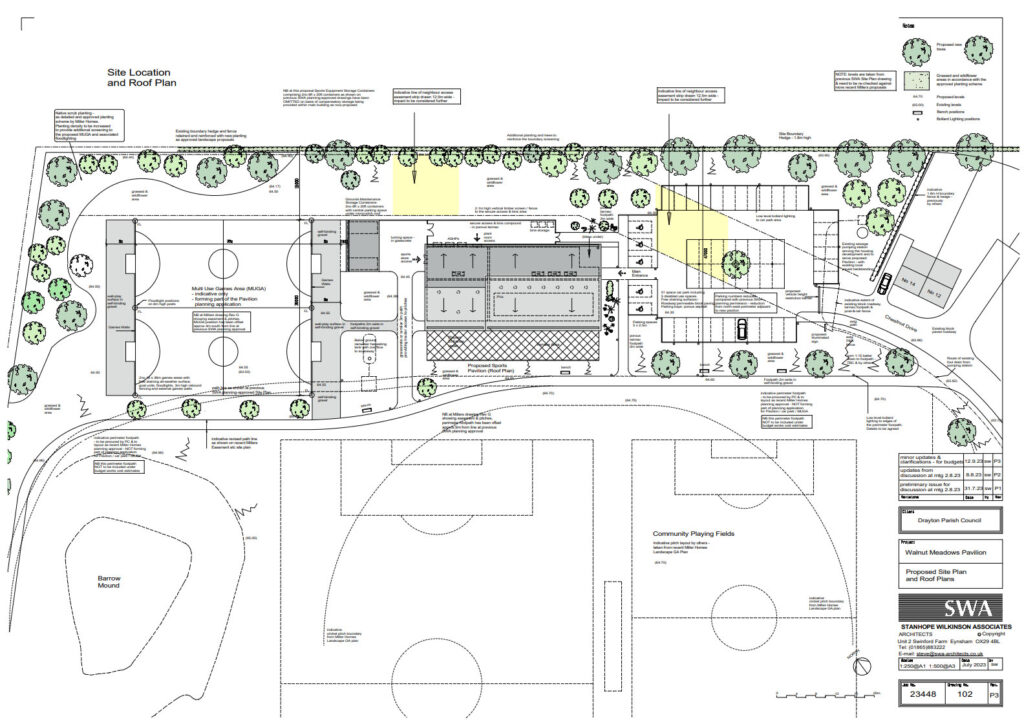
Proposed Indicative Building Sections A and B
(download – 103(p3) – sections a & b.pdf)
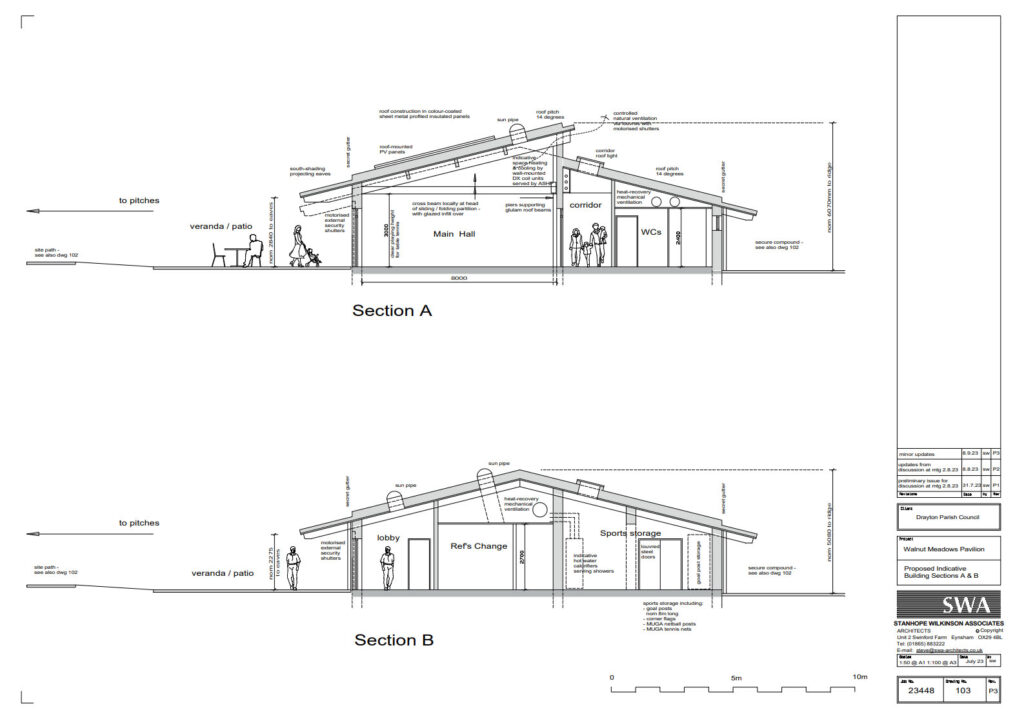
Proposed Building Elevations
(download – 105(p1) – pavilion elevations.pdf)
